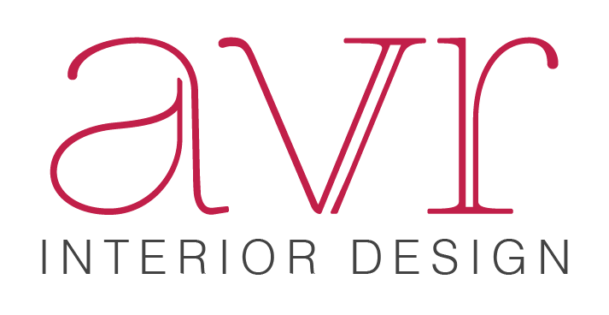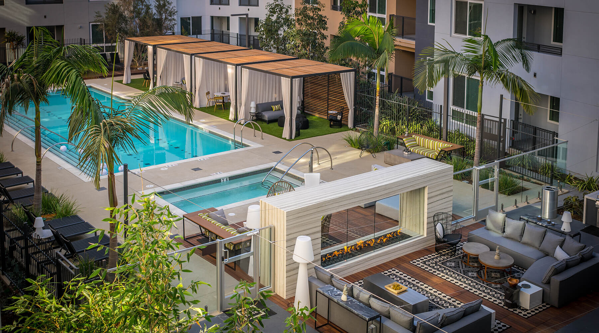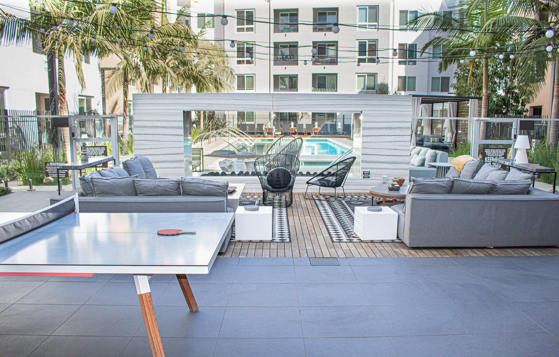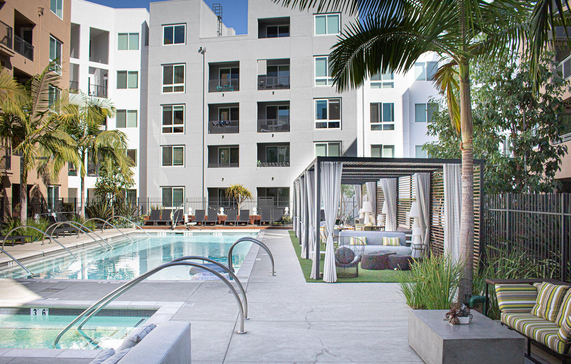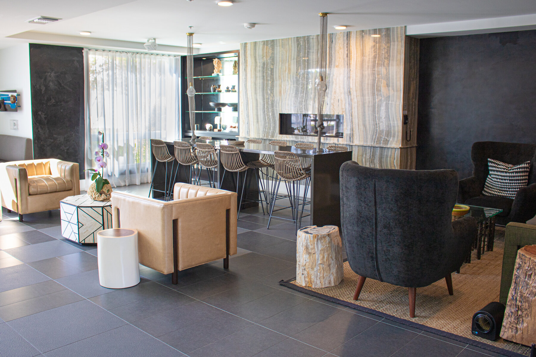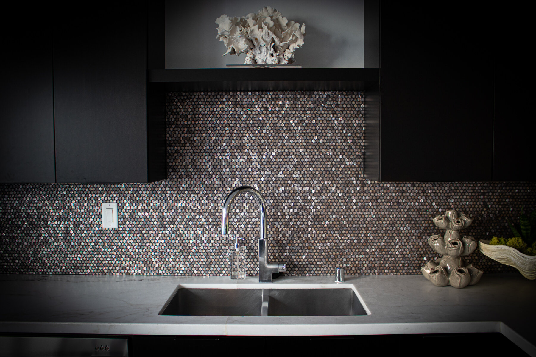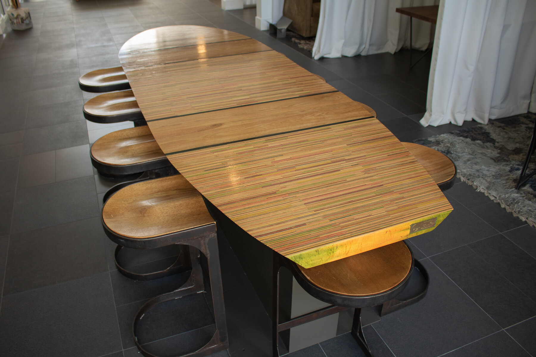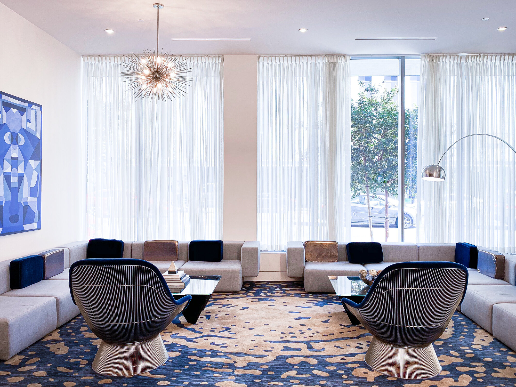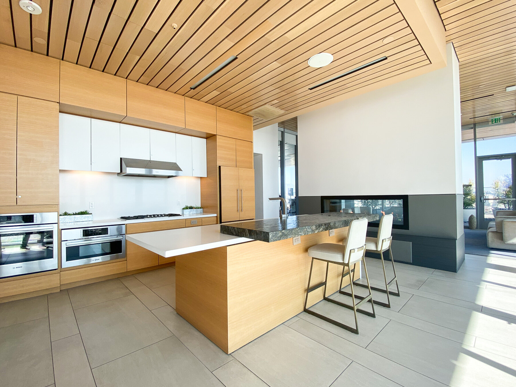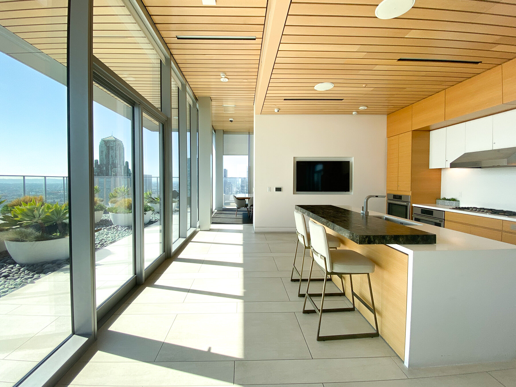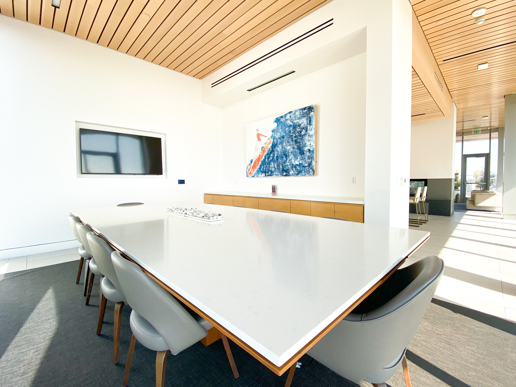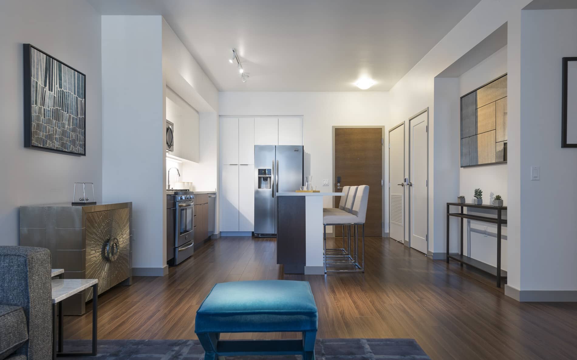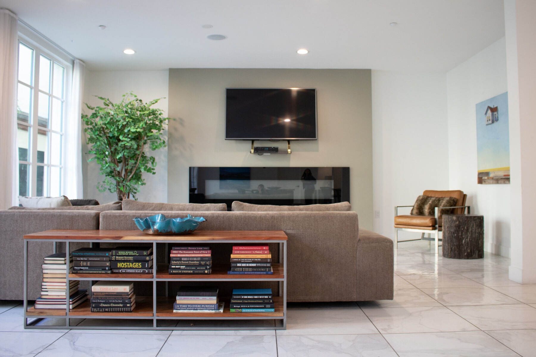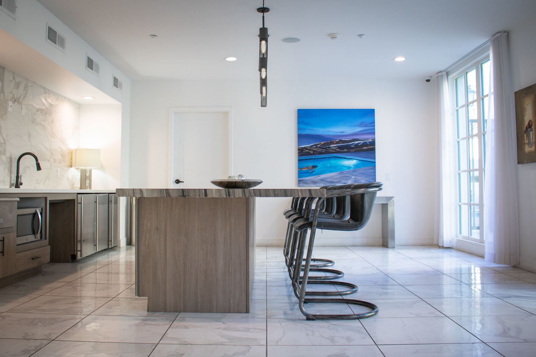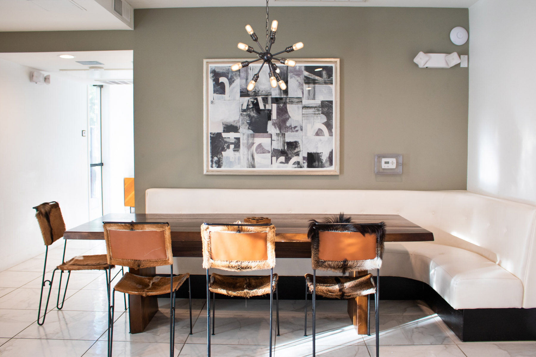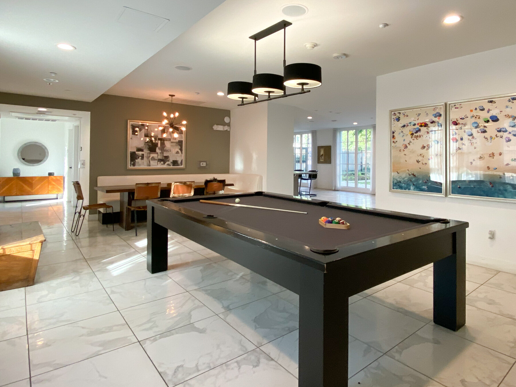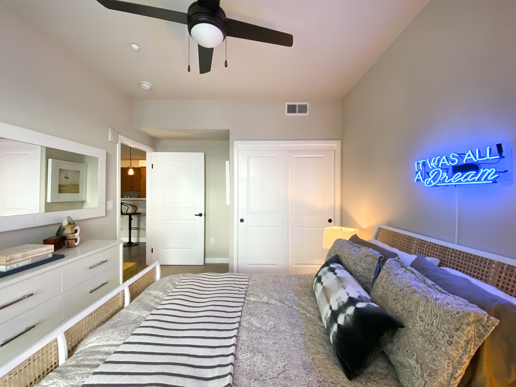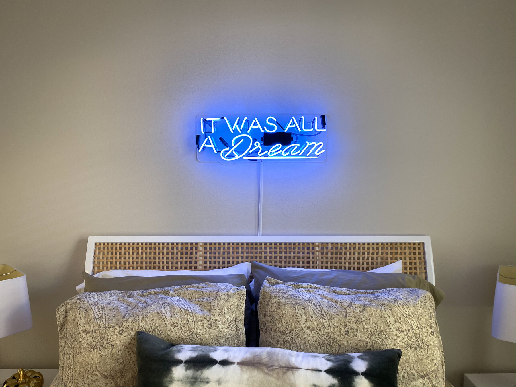interiors for MULTI-FAMILY developments
Baker Block Luxury Apartments
Description:
Arlynn Reames (while employed at Inovus Design) developed furniture, lighting and decor specifications, finish materials review with Johnstone Moyer and Red Oak and sourced custom artwork including unique, one of a kind, 11 ft long centerpiece table made out of recycled skateboards.
Baker Block was inspired by the local surf and skate culture of Orange County driven by a coastal design aesthetic leveraging indoor and outdoor living. The project includes a public art mural by activist and world-renowned street artist Shepard Fairey.
Details:
Building Type: Multi-Family Apartment
Project Size: 240 Apartments | 181,155 sq. ft.
Location: Costa Mesa, CA
Project Team: Architects Orange (Architect), Inovus Design (Interior Designer), Justin LaRose (Custom Furniture), Shepard Fairey (Mural), Johnstone Moyer (Builder), Red Oak Investments (Developer)
Website: www.livebakerblock.com
